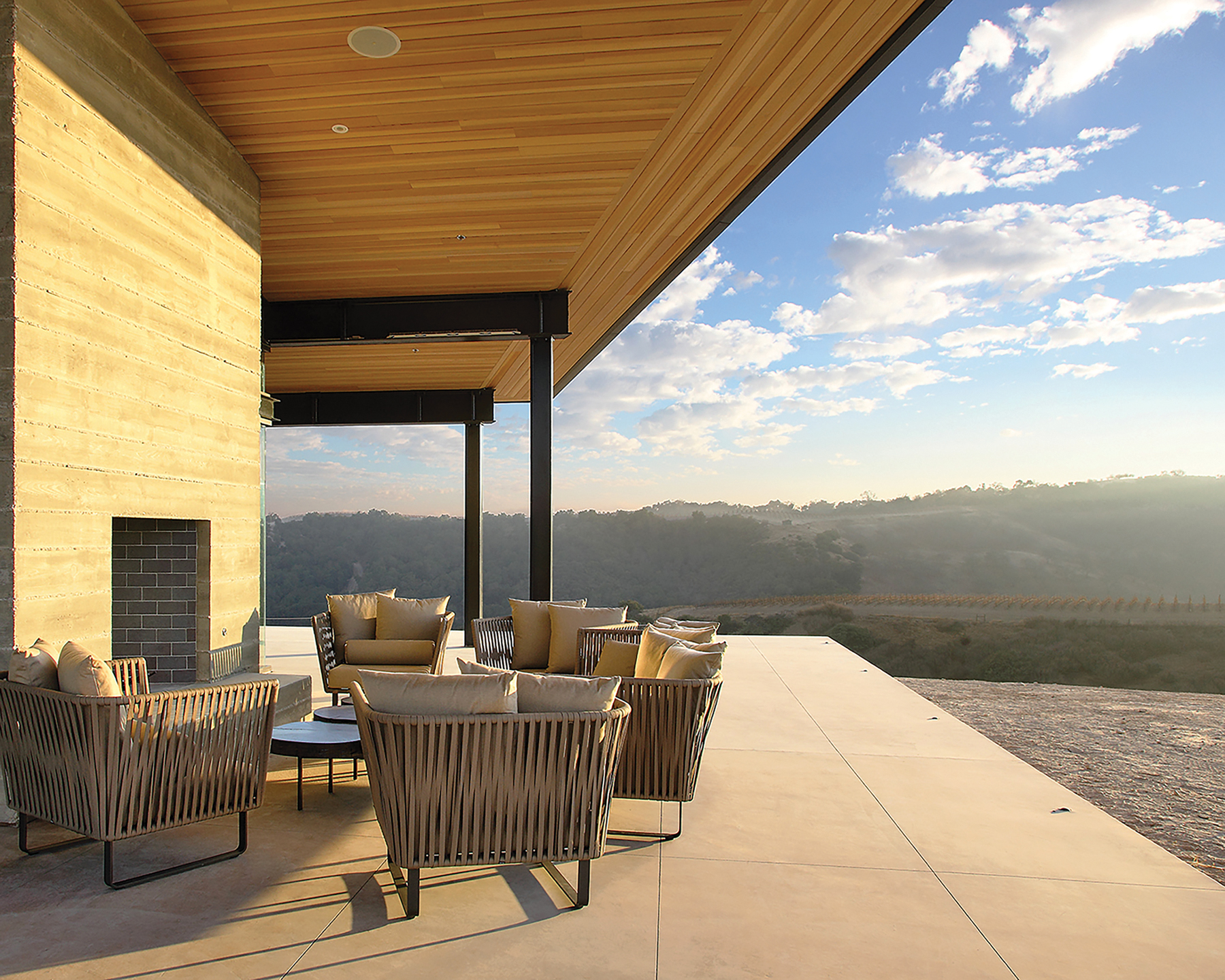
A Superior Space
Photography by Ruby Wallau
Louvers, rectilinear and keystone aren’t words a sommelier would use to describe a pour of wine. Rather, they’re vocabulary used to define certain design elements of the structures where wine is served. Many Central Coast winery owners have begun investing in the architecture of their tasting rooms, constructing unique buildings that offer guests a memorable sipping space. While aesthetics do matter, this certainly is not just about looks; form and function, sustainability and history are strong motivators.
Hugging the Hills
When veteran winemaker Stephan Asseo and his family opened L’Aventure Winery in Paso Robles in 1998, the winery housed a small tasting room. A growing need for a more elevated and functional space, a setting that matched the quality of their wines, sent the Asseos embarking on plans to remodel. Led by a desire to keep things as practical as possible, they worked with Mojica Architecture Studio of Roseville to build a tasting room that is integrated into the hillside, complete with underground caves to reduce energy usage.
To complement the natural surroundings, they applied wood and organic materials throughout and selected paint that matched the limestone. “The simplicity and subtlety of our modern, integrated design is what makes it so strong,” says Chloe Asseo-Fabre, L’Aventure General Manager. “It doesn’t take away from the natural beauty of our terroir; it only reinforces it.”
Within the tasting room, guests are treated to 180-degree views of the vineyard — a major influence in the design’s conceptualization. “We want our guests to be immersed in the vineyard when visiting,” explains Chloe. “The motivation behind our design is to not distract from what matters, which is the quality of the wine and the vineyard.”
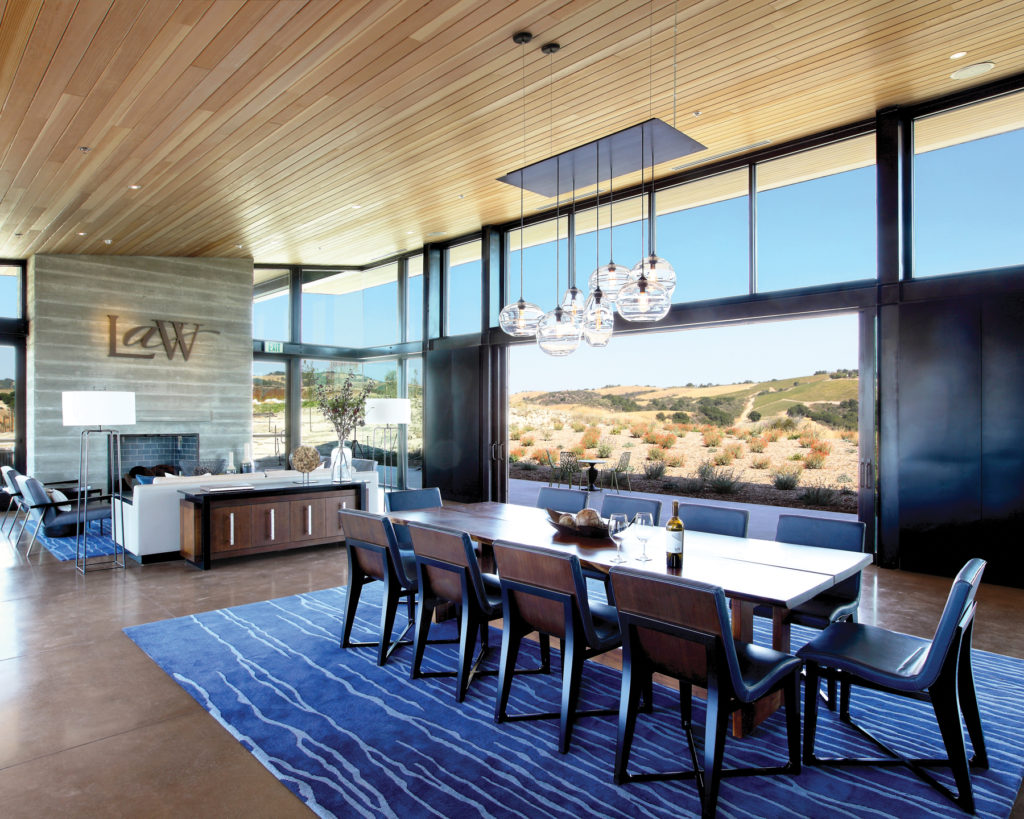
Room with a View
On the other side of the treeline, Law Estate is the vision of proprietors Don and Susie Law. Their modern, hillside tasting room and winery, which was constructed in 2013 by San Francisco-based BAR Architects, stands out with its contemporary aesthetic and simple, yet function-driven, design. The Laws say they wanted “an architectural look that clearly set Law apart from other wineries in the area.” That included a tasting room environment that felt “as inviting as being in a friend’s living room.”
They also wanted to show off the landscape, which they achieved through the use of clean lines and floor-to-ceiling windows. “One subtle design detail is that we have a significant diagonal concrete wall that points to our vineyard on the next hillside,” says Don. “We really wanted to add to that sense of place.” BAR Architects studied the property’s slopes, ridgeline and wind patterns to take advantage of indoor and outdoor environments, creating a truly elevated setting for guests.
The minimalist structure features colors and textures that blend into the natural environs. The multi-level design was greatly influenced by the Laws’ desire to support their handcrafted, minimally invasive approach to winemaking. The winery utilizes gravity to move the wine gently, and sustainable elements, like solar power and subterranean spaces, to conserve energy. “With there being an infinite number of incredible wines in the world, it was imperative that our farming practices, communications and experience are all on the same level in terms of quality,” Don says.
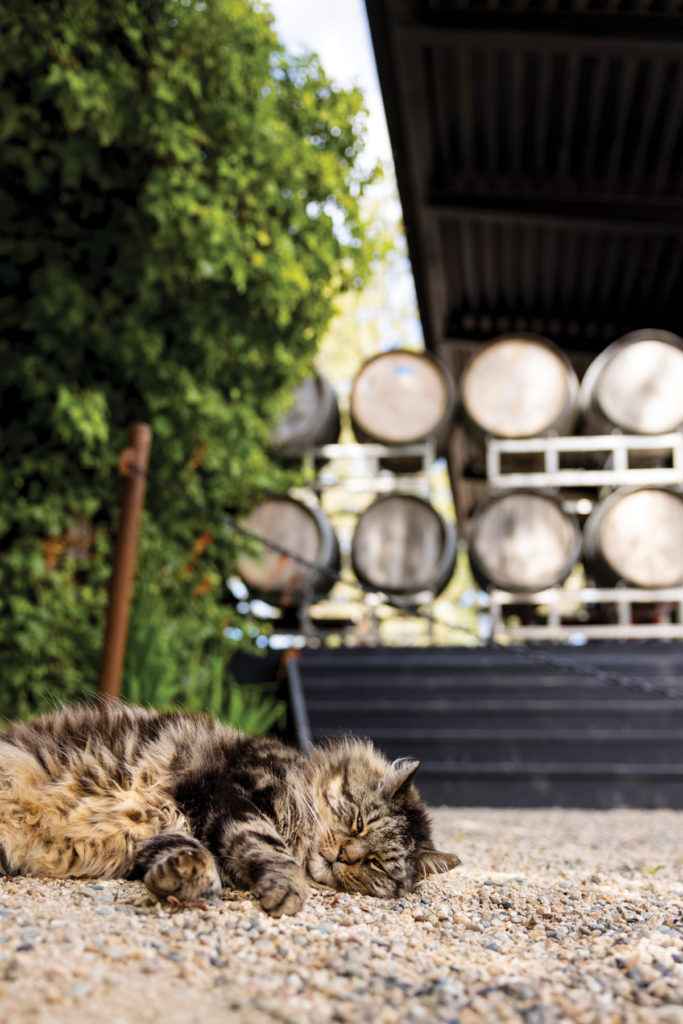
Paying Homage
Liz and Bill Armstrong founded Epoch Estate in Templeton after purchasing Paderewski Vineyard in 2004. Subsequently in 2010 they acquired the old York Mountain Winery, one of the nation’s longest running vineyards. Though the building on that site was in disarray due to the San Simeon earthquake years earlier, the Armstrongs had a vision for it.
They hired Brian Korte of Texas-based architecture firm Clayton Korte to restore and repurpose the 130-year-old structure, which was at the time deemed unsafe. “Our unique challenge was to give life back to the original stone winery structure, bringing it back up to code compliance [while] preserving the historic features,” says Brian, who used reclaimed redwood from old fermentation tanks for wall paneling and furniture. “The thought and attention to detail that went into repurposing the existing materials and historic artifacts, and the craftsmanship that brought them all together, is considerable.”
Adds Epoch’s Director of Hospitality Nicole Roberts, “Our building forces people to stop, think and become curious. Every brick, cable, steel and wood beam have their own stories, coming together in one intriguing and enchanting space that inspires the guest in different ways.”
Celebrating California Heritage
Situated off Adelaida Road atop the historic Hoffman Mountain Ranch property, DAOU is considered by many the birthplace of modern winemaking in Paso Robles. When brothers Georges and Daniel Daou acquired the property, they set out to design a hospitality space that would hint at California’s early days. The brothers worked with architect John Jensen to bring their vision to life and in 2011, DAOU made its debut.
Panoramic views of the region can be enjoyed from the Hacienda-style tasting room, where Spanish Colonial architecture — including red clay roof tiles, tiled archways and wooden beams — celebrate California history. “We wanted to honor the heritage of California’s famous El Camino Real, which connects the missions of California, and is highlighted by the classic mission bells,” says Winemaker and Co-Proprietor Daniel.
After locating a historic bell, originally cast in 1740, from a former monastery in Spain, they made it the iconic symbol of DAOU. Today, the bell hangs proudly in the winery’s tower as a visual indicator of the past and present. “At DAOU, our purpose is to create connection and bring joy to our guests,” shares Georges. “The architecture is meant to add to the experience, creating an overall sensory journey — sight, taste, sound — that heightens enjoyment and leaves guests feeling connected.”
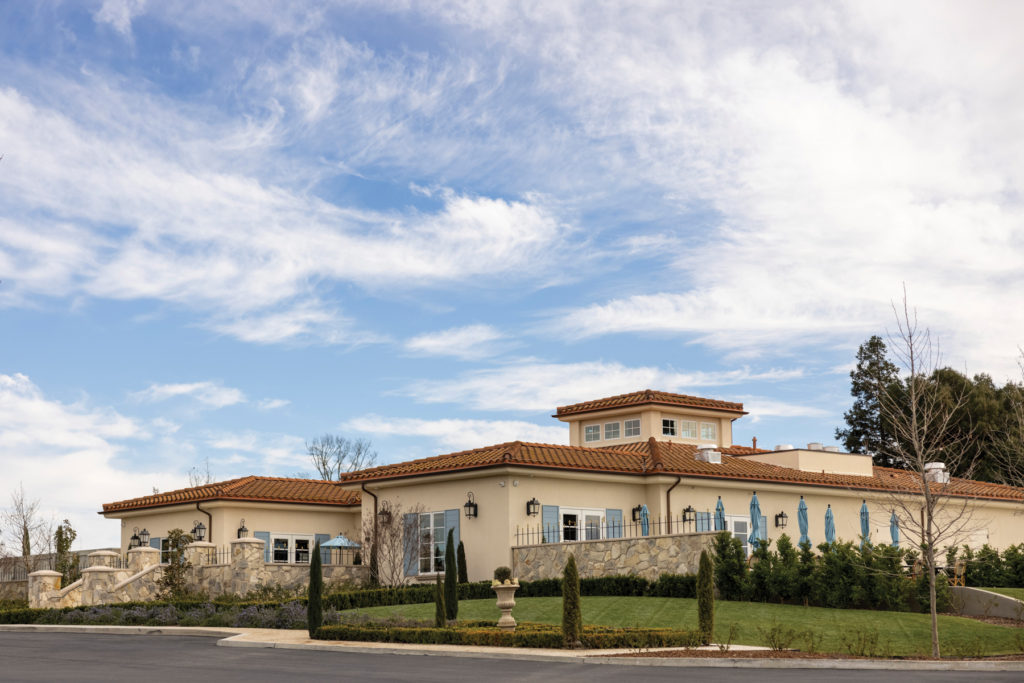
A European Escape
A mix of modern and timeless finishes complete the French ambience of Paris Valley Road Estate Winery in Paso Robles. Longtime grape growers Craig and Nancy Stoller opened the winery in 2019 to afford guests an escape from their everyday life.
Enlisting the help of builders at DC Edwards in San Luis Obispo and Los Angeles-based California Design Collaborative, the Stollers set out to transform the dated building into something that would transport guests to the French countryside. “We first selected the overall color scheme for the property and style of the shutters on the outside of the building,” says Nancy. “This French blue became our guide throughout the design.”
Art and furnishings, including a dichroic glass chandelier as well as a relief wall covering on the bar, complete the look. “We began with a concept of style but kept functionality in the forefront,” says Nancy. “The ultimate goal was to create an experience for guests that goes beyond our incredible estate wines and gourmet cépage menus; it had to be an ambience that transports all to a welcoming place — an escape they can return to again and again.”
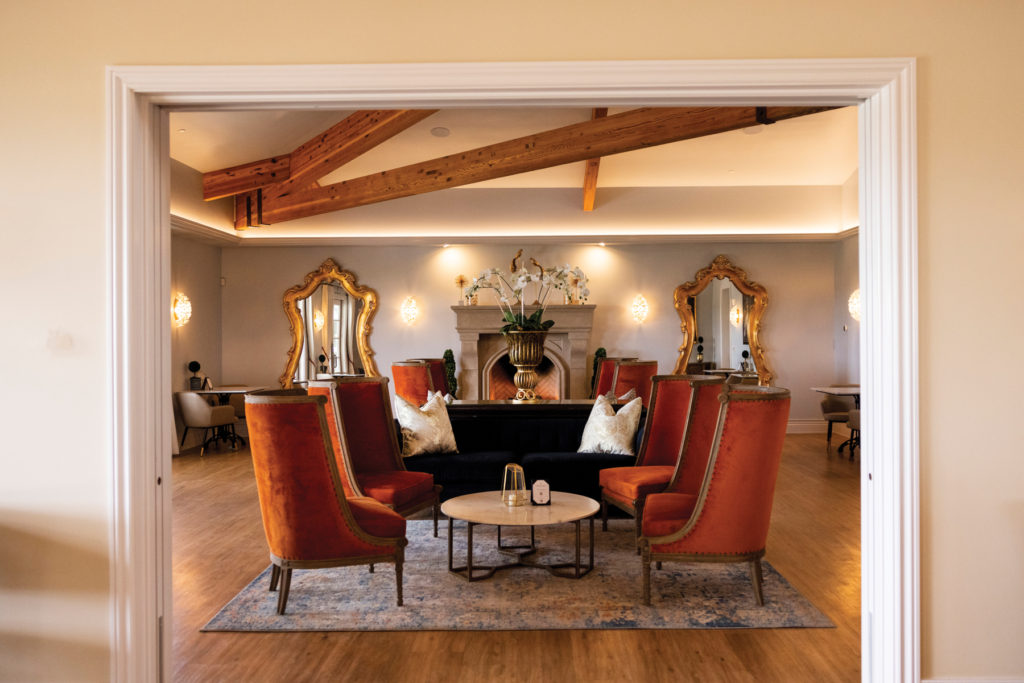
A Marriage of Food and Wine
Founded by Bill and Cheryl Swanson, Center of Effort has an expansive estate in Edna Valley dating back to 1978, when it was the Lawrence Family Winery. When the Swansons purchased the property in 2015, they hired Tim Ronda of Studio Design Group in San Luis Obispo to reimagine the old Mission-style building and give it a contemporary look that was respectful of the land’s heritage. “It was essential that the details of the winery remodel reflect the character of the company, the passion of the vintners and a respect for the surrounding environment,” explains Tim.
The two-story building was completed in 2019 and now features meeting space and a tasting room that opens onto a patio overlooking the vines. A focal point of the tasting room is the demonstration kitchen with commercial appliances and a chef’s counter. “Creating a space for culinary demonstrations was an integral part of our design plans,” says Bill. “We wanted to offer visitors a food and wine experience that is interactive and educational.”
For so many of these winemakers, the setting for guests to taste the fermented fruit in is as key to the experience as the selection of barrels in which to age the grapes. While there’s no clear road map to the intersection of functionality and creativity, vintners are exploring new ideas to produce a space that’s as inspiring as their wine.

